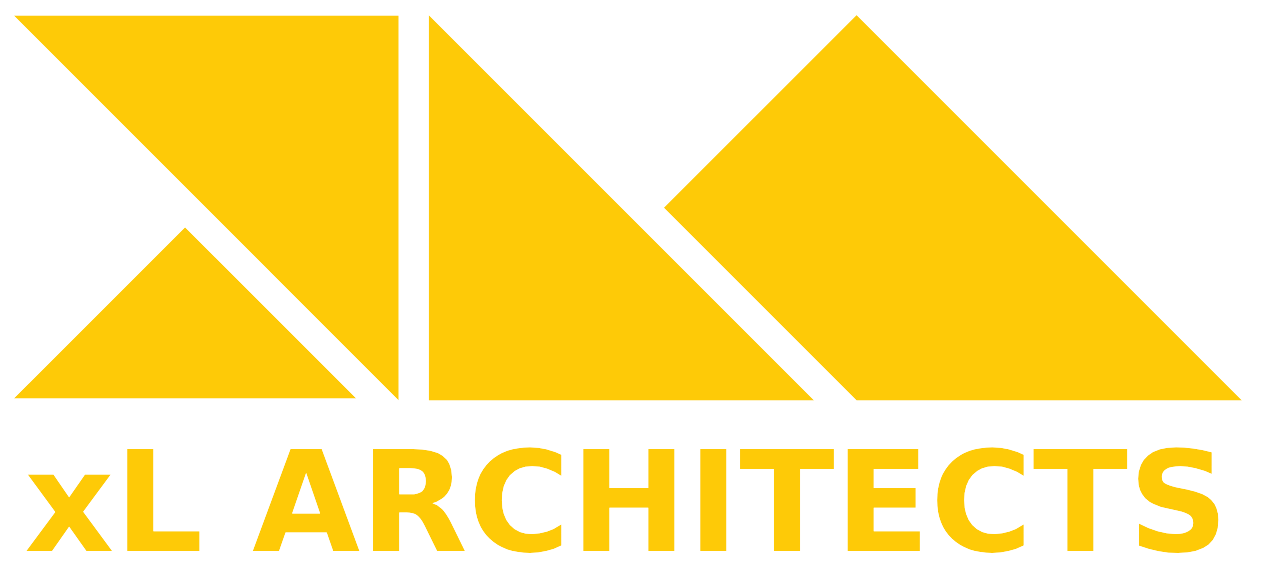A Step-by-Step Guide to Designing Volumetric Modular Projects, Part 2
Welcome back to our comprehensive guide on volumetric modular construction. In Part 1, we explored the initial steps of designing modular projects. Now, in Part 2, we will delve into optimizing suite designs to ensure both efficiency and livability. Let's bust some myths and discuss best practices for modular suite design.
#Mythbusting: Diverse Unit Designs Are Possible!
A common misconception in modular construction is that all units must look identical to maximize fabrication efficiency. While repetition does streamline the manufacturing process, it doesn't mean residents should live in uniform, monotonous spaces. Just like in a typical condominium, a mix of unit types is perfectly acceptable and desirable. The key is thoughtful planning and design that allows for variety while maintaining structural efficiency.
#Grid: Consistent Bay Widths for Structural Alignment
In modular construction, alignment is crucial for maintaining a consistent structural grid. The bay widths (the width of each modular section) should remain the same throughout the building, or at most, have two variations. For example, you could use wider modules for living areas and slightly narrower ones for sleeping areas. This consistency ensures that the structural elements align correctly from the ground floor to the roof, simplifying the construction process and enhancing structural integrity.
💡All about the Grid
You can have a mix of different units and even the internal layouts themselves can be different, but the widths of the individual modules should align horizontally and vertically.
#theStack: Efficient Plumbing Stack Placement
Similar to traditional construction, strategic placement of plumbing stacks is essential in modular buildings. Plumbing fixtures and piping are pre-installed in the factory, but connections must be made on-site as modules are stacked. To minimize on-site work and potential issues, it's best to keep plumbing stacks close to each other and align them vertically. Typically, placing these stacks along corridors allows for easier access during installation and maintenance.
💡: When planning the corridor walls, leave a portion open to facilitate the connection of plumbing stacks from floor to floor. This space allows workers to maneuver tools and materials effectively. Once the connections are complete, the corridor walls can be finished with drywall. This approach streamlines the construction process and ensures that plumbing systems are both functional and accessible.
#Bathroom: Strategic Bathroom Design
Bathrooms require special attention in modular construction due to their plumbing needs. After determining the optimal location for plumbing stacks, consider how fixtures will connect to these stacks. While water supply lines can be routed through walls or ceilings, sanitary pipes need a natural slope to function correctly. To achieve this, keep toilets—the fixtures with the largest sanitary pipes—as close to the stacks as possible. This minimizes the need for steep pipe slopes and reduces the need to cut holes through structural joists, which can be problematic for structural integrity.
By carefully planning the placement of plumbing fixtures and maintaining optimal slopes, you ensure a smoother installation process and a more robust plumbing system. This attention to detail not only satisfies structural engineers and plumbers but also enhances the overall functionality and reliability of the building.
💡: Exploring different fixture types can enhance the design process. For instance, opting for wall-mounted water closets instead of floor-mounted ones offers greater flexibility in placement. Floor-mounted fixtures necessitate more detailed coordination with the structural elements beneath them.
Designing modular suites for optimal efficiency involves a balance of creativity and practicality. While diversity in unit design is achievable and desirable, maintaining consistent structural elements and strategically placing plumbing systems are crucial for streamlined construction and long-term maintenance. By following these guidelines, you can create modular buildings that are both efficient and enjoyable to live in.
Next Steps
Stay tuned for Part 3 of our series, where we'll explore the critical aspects of envelope design in volumetric modular construction. We'll discuss insulation, weatherproofing, and aesthetic considerations to ensure your modular building is not only efficient but also visually appealing and durable.
•••
XLA is an architecture firm that specializes in off-site construction technologies, particularly focusing on volumetric modular designs, panelized building systems, and 3D concrete printing construction. Our goal is to offer modular design solutions for various projects and establish meaningful connections between individuals and their surroundings through well-thought-out environments.

