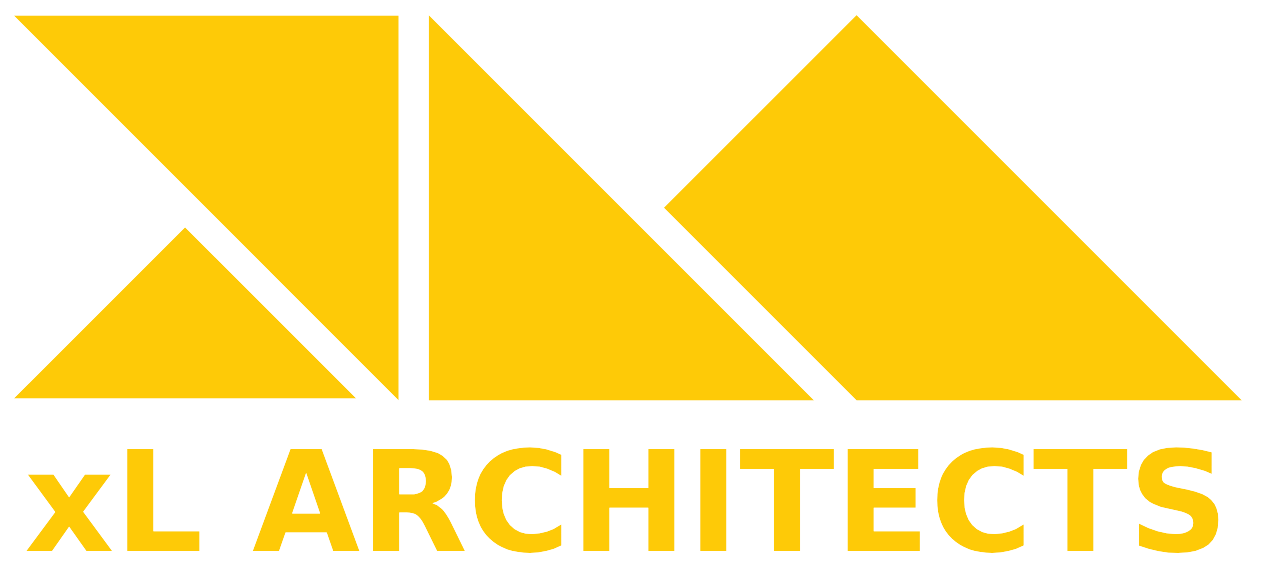A Step-by-Step Guide to Designing Volumetric Modular Projects, Part 1
Welcome to our detailed handbook on creating volumetric modular projects. Throughout this series, we will utilize the multi-residential typology to streamline the complexities of modular construction. Let's dive into the initial stage of our exploration.
Designing for a modular project can be approached in two ways: with or without an existing site. When a client has a site, the goal is to enhance its effectiveness given the limitations and possibilities it offers. On the contrary, designing without a site requires adaptability but also brings numerous factors to address. Let's start by analyzing projects that involve an existing site for this post.
Project with Existing Site
1. Site Conditions
Beginning like any other architectural project, the first step is to examine the site. This involves pinpointing zoning constraints like setbacks, building footprints, height limitations, and residential unit allocations.
2. Unit & Module Size
Next, we outline the initial building structure to facilitate the efficient placement of modular units. Simultaneously, we explore different unit types and sizes. In volumetric modular design, the size of each module is crucial, requiring careful planning to reduce intricacies. Ideally, restricting the range of module sizes to no more than three enhances efficiency during manufacturing.
💡: Numerous modular manufacturers use jigs to produce their framing components, including wall and floor assemblies, and the overall 3-dimensional structure. Altering module sizes frequently leads to adjusting the jigs, resulting in increased production time for each modification. If varying sizes are necessary, aim to maintain consistency in either width or length to streamline the process.
3. Floor Plan Layout
Once the unit and module dimensions are set, we incorporate them into the initial building design. Efficiency is key as we focus on outlining the upper typical floor, a repetitive design, to guarantee the best layout and consistency. Considerations like elevator and stair core positioning, especially in double-loaded corridor setups, impact the structural grid and spatial arrangement.
Moving down to the ground level, we allocate areas for the lobby, shared spaces, and service amenities. It is crucial to consider the building's foundation type, whether it is a crawl space or a basement, when planning service arrangements. Specifically, in modular construction, a foundation with limited crawl space presents difficulties for service connections and maintenance access.
💡: In contrast to traditional construction methods, services such as water lines and sanitary pipes are pre-installed within each module, spanning from the module's bottom to the top. Therefore, these services need to be linked and integrated on-site. It is crucial to ensure sufficient access beneath the ground floor modules to connect all services within each module to the main lines. (Further details on floor-to-floor connections will be covered in Part 2.)
Don't forget our recent post on The Modular Mindset. It's essential to constantly consider how these modules will interconnect, the architectural elements within the interior spaces, and the building code regulations you need to adhere to. For instance, modules containing the stair core will have distinct fire separation requirements compared to modules with a portion of a unit.
Next Steps
Having rough floor plans ready, we are setting the foundation for our modular construction project. Stay tuned for Part 2, where we will explore enhancing suite designs to achieve optimal efficiency in volumetric modular construction. More insights coming soon!
•••
XLA is an architecture firm that specializes in off-site construction technologies, particularly focusing on volumetric modular designs, panelized building systems, and 3D concrete printing construction. Our goal is to offer modular design solutions for various projects and establish meaningful connections between individuals and their surroundings through well-thought-out environments.
