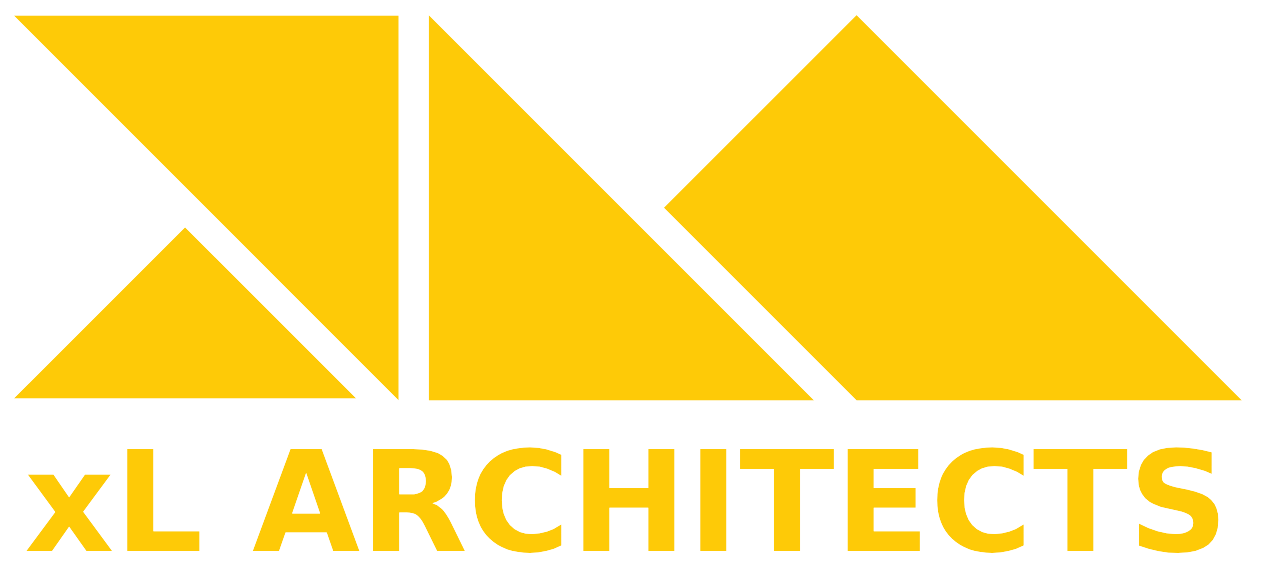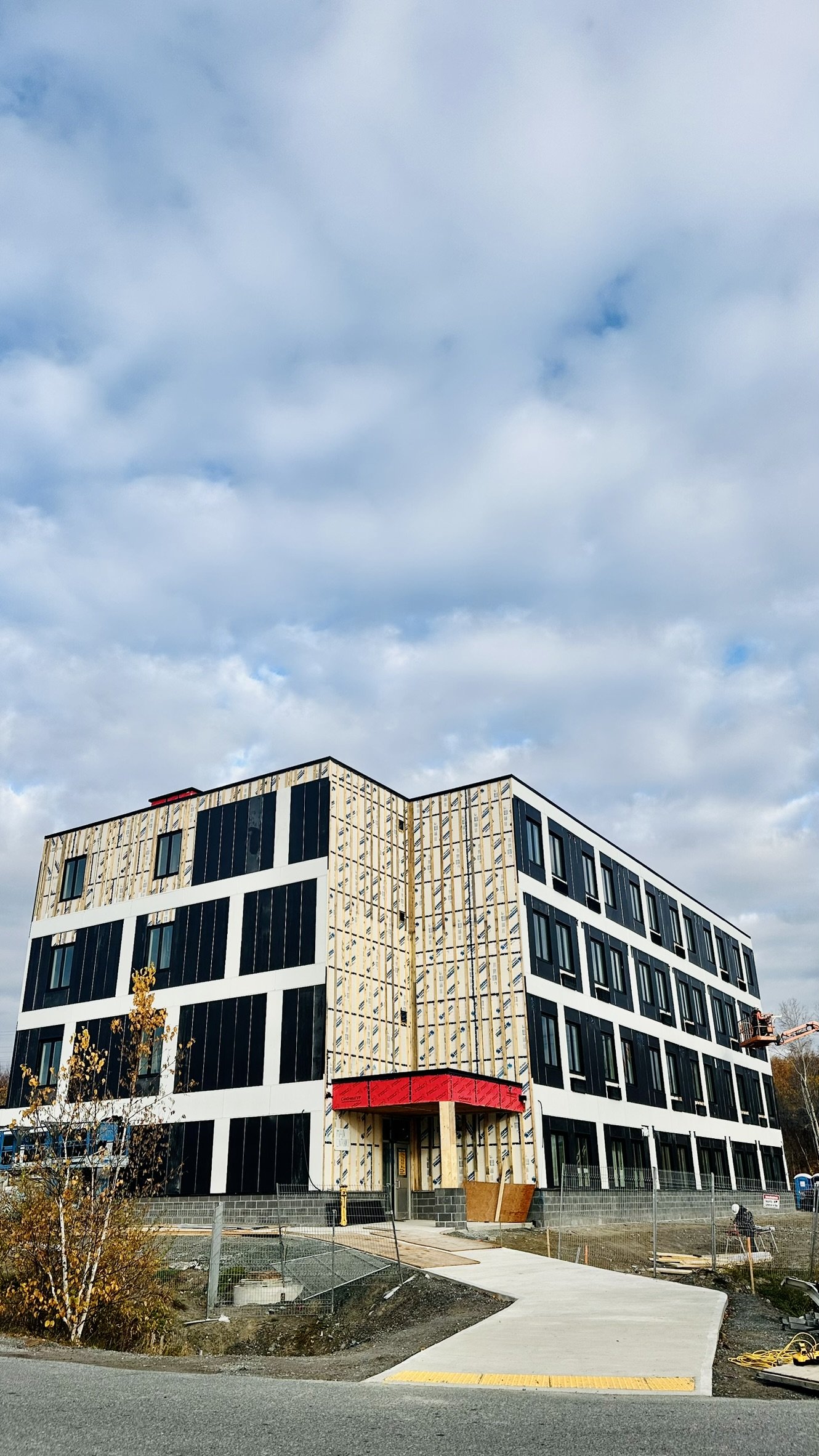
Wood framed volumetric modular building, pre-fabricated off-site
Transitional Housing, Sudbury
40 one bedroom units with support spaces
Set in the growing northern city of Sudbury, this transitional housing project offers essential, supportive housing for individuals in need of both shelter and access to vital support services. This thoughtfully designed development fills a critical gap in the community, providing a safe, welcoming environment to help residents regain stability and work toward their goals.
Constructed as a wood-framed volumetric modular building, each unit was fully finished in the factory—including all interior fixtures and millwork—ensuring quality and efficiency. Exterior siding work was completed on-site, achieving a seamless architectural finish that blends harmoniously with the surrounding environment.
In partnership with Flex Modular, xL Architects (XLA) played a pivotal role as liaison, collaborating closely with the Architect of Record (AOR) to develop architectural details that meet modular standards. This included fire separations, a robust exterior envelope, and modular connections, ensuring the building’s safety and resilience. XLA also provided essential guidance on modular methodologies, advising the AOR on necessary adjustments to the architectural design to suit this innovative construction method. This project stands as a model for modular transitional housing, meeting the urgent needs of Sudbury’s community while showcasing the potential of modern modular design.
PROJECT INFORMATION
Project Type: Transitional Housing
Building Area: 8,983 SF (834 SM)
GFA: 33,982 SF (3,157 SM)
Building Height: 4 Story
Client: Flex Modular
Project Owner: City of Sudbury

