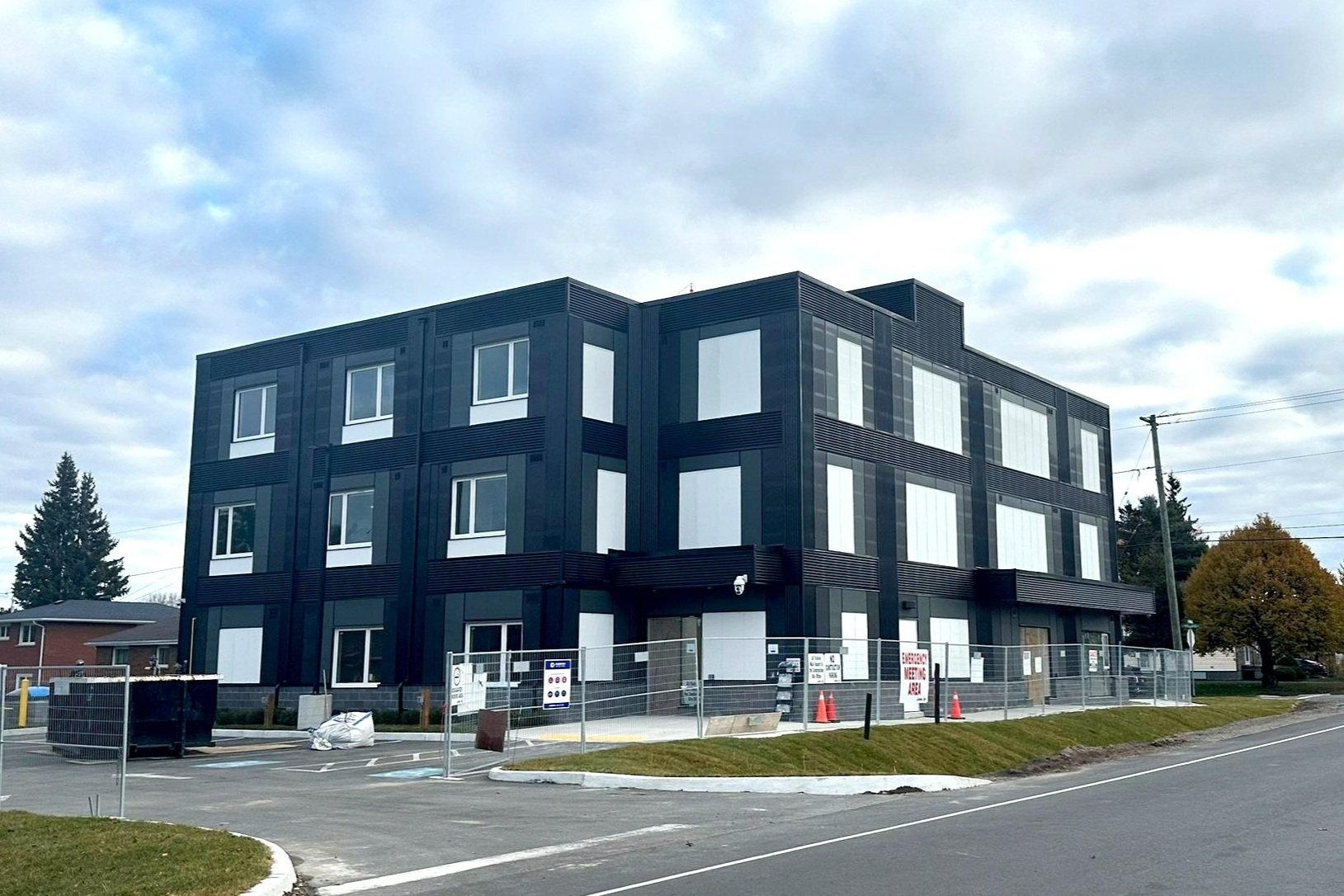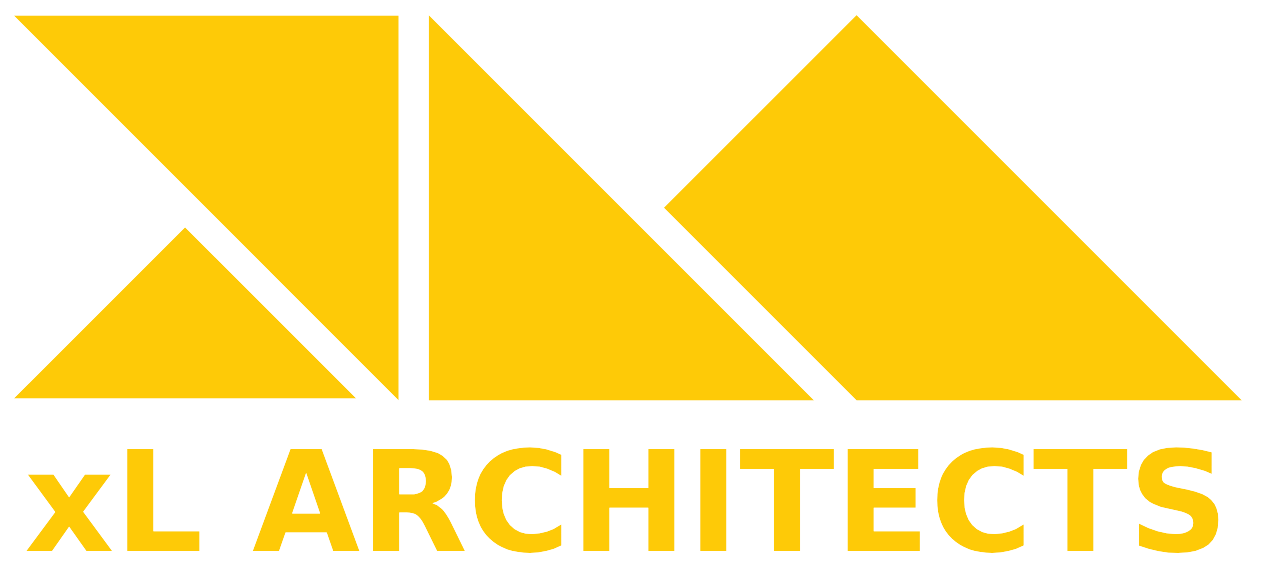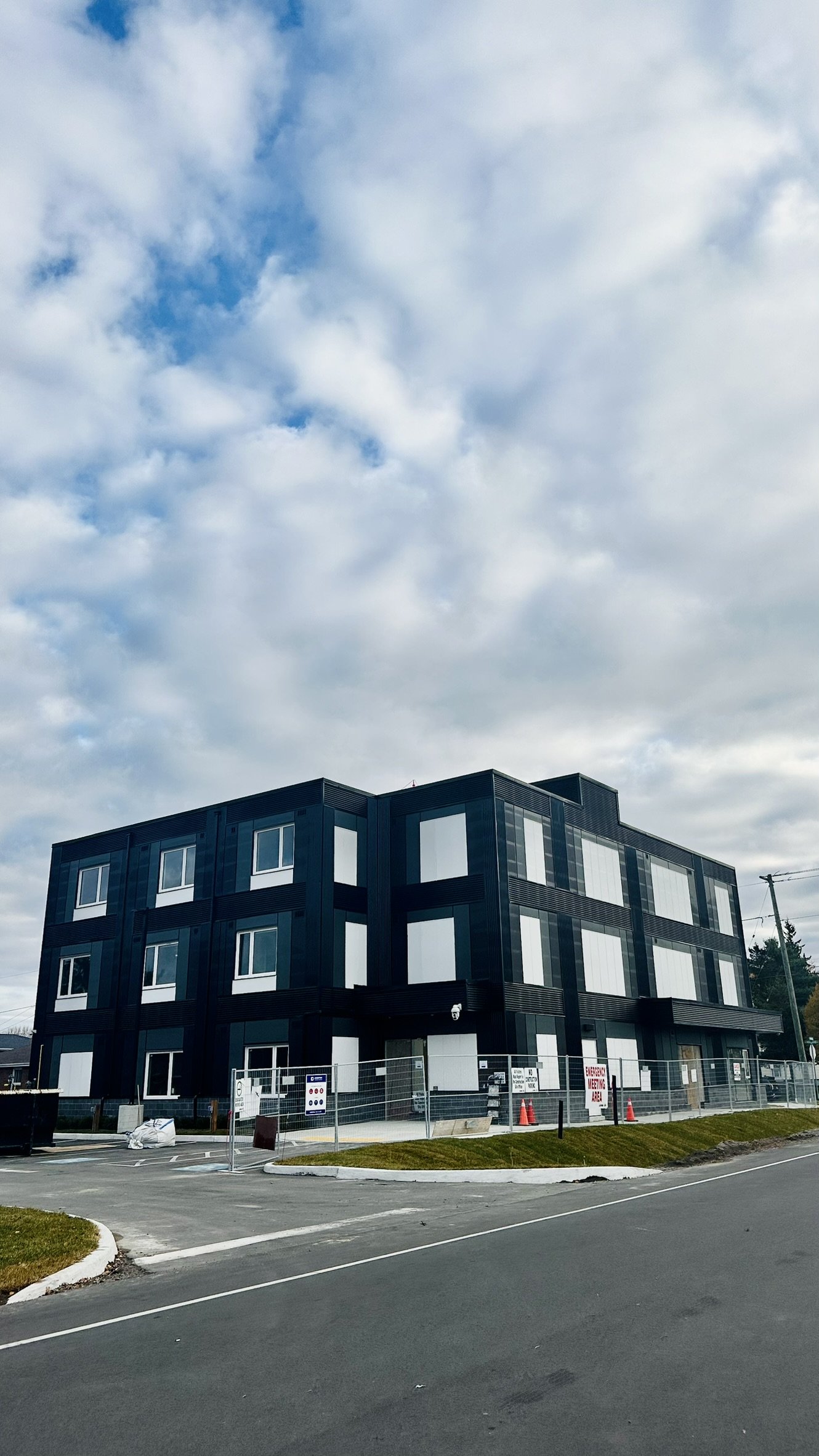
Wood framed volumetric modular building, pre-fabricated off-site
Seniors Housing, Sudbury
14 one bedroom units
This seniors’ housing project in Sudbury, a growing city in Northern Ontario, addresses the nationwide need for affordable, comfortable housing for Canada’s aging population. Designed specifically for seniors, the building provides safe, accessible spaces for residents to thrive within a supportive community setting.
Constructed as a wood-framed volumetric modular building, each unit was prefinished at the factory, complete with fixtures and millwork, ensuring a high-quality, efficient build. The final touch—exterior siding—was applied on-site, achieving a seamless architectural finish that enhances the building’s connection to the surrounding neighborhood.
xL Architects (XLA) partnered with Flex Modular as a key liaison with the Architect of Record (AOR) to uphold modular standards and streamline project development. XLA guided the design of critical architectural details, including fire separations, the building’s exterior envelope, and essential modular connections. Working collaboratively, XLA advised the AOR on modular methodologies and recommended design adjustments, ensuring a smooth integration of modular construction principles into this thoughtfully planned seniors’ community.
PROJECT INFORMATION
Project Type: Seniors Housing
Building Area: 4,640 SF (431 SM)
GFA: 13,922 SF (1,293 SM)
Building Height: 3 Story
Client: Flex Modular
Project Owner: City of Sudbury

