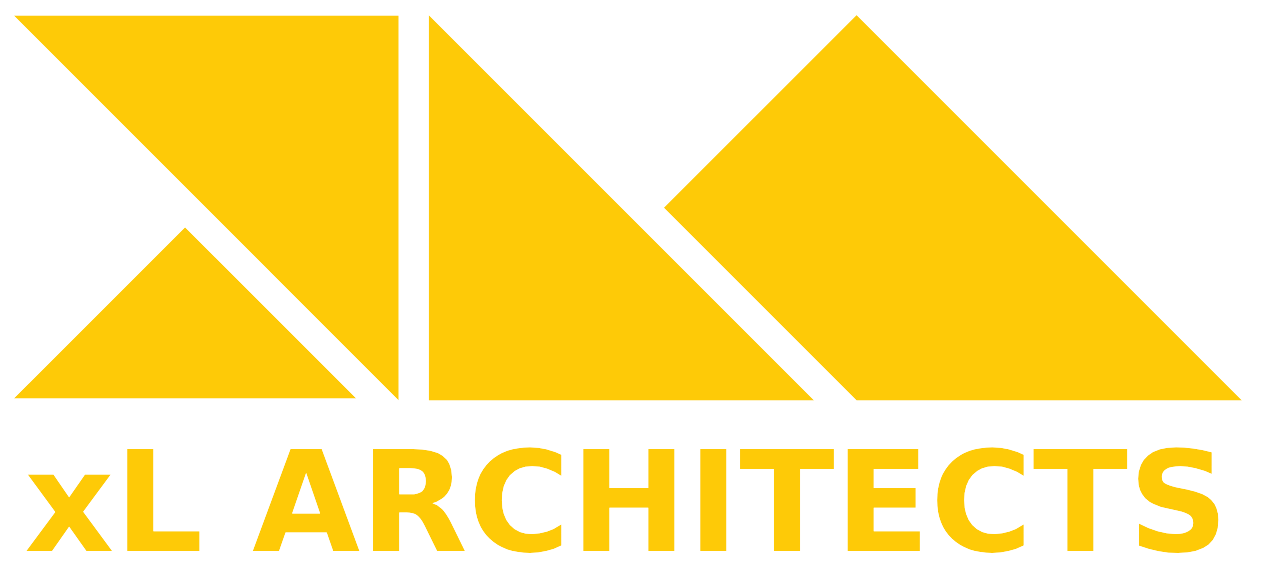
Panelized, pre-fabricated building, assembled on site in 1 week
Second Avenue, Espanola
6-plex, one bedroom units
Nestled in the tranquil town of Espanola in Northern Ontario, this project delivers efficient, functional one-bedroom units to address the community’s need for affordable housing. Comprising multiple units, including one fully accessible ground-floor unit, this development prioritizes inclusive, comfortable living for residents of all needs.
All wall panels were meticulously prefabricated off-site, equipped with the necessary internal systems, and shipped directly to the site for quick assembly. Utilizing mass timber cross-laminated timber (CLT) for the flooring and ceiling system, the design showcases the beauty of exposed CLT ceilings, adding warmth and character to the interiors. Site construction was limited to essential groundwork, finishing touches, millwork and fixture installations, and utility connections, making for a minimal, streamlined building process.
Thanks to the efficiency of modular design, the entire structural assembly of walls, flooring, and roof was completed within just one week, greatly reducing onsite disruption. Community members expressed positive feedback, marveling at the speed and quality of construction. This project exemplifies how thoughtful design and innovative construction techniques can meet pressing housing needs, enhancing both the community and the architectural landscape.
PROJECT INFORMATION
Project Type: Multi-Residential
Building Area: 1,504 SF (140 SM)
GFA: 3,008 SF (280 SM)
Building Height: 2 Story
Client: AXE Buildings
Project Owner: XP Developments

